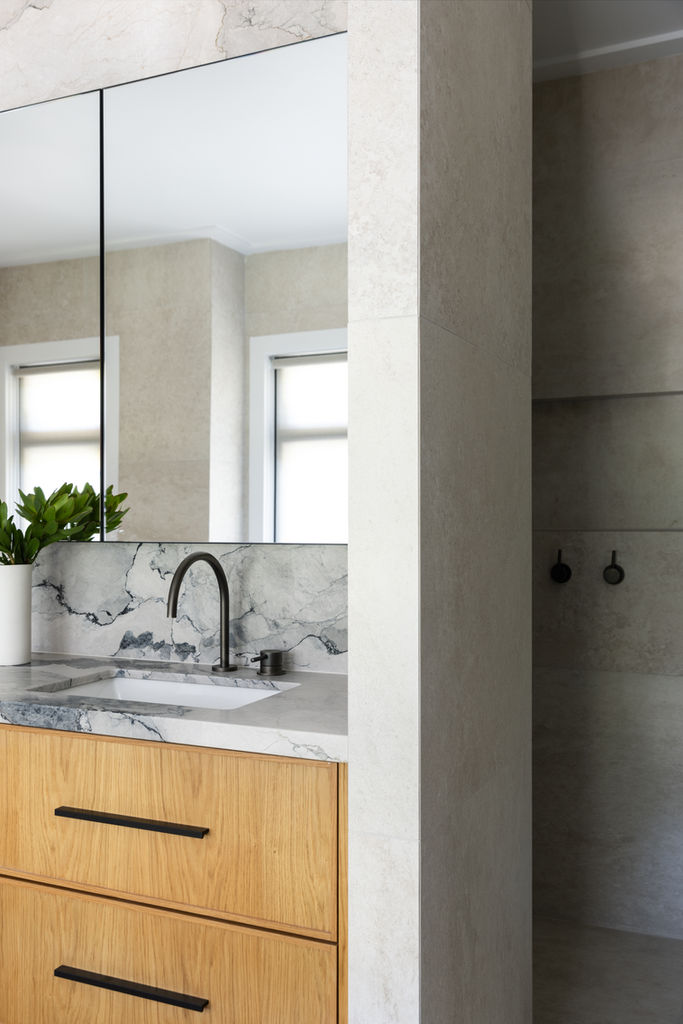
KILLARA TWO
EASTS MEETS WEST INTERIORS
Situated on the leafy North Shore, our Killara Two project is a new build property. Working within the set parameters of the project home, our studio was tasked to select the finishes, designs and overall style direction of this Meadowbank Home.
NORTH SHORE SYDNEY
NOTES ON THE HOME
The style direction of this home was inspired by Japandi interior design, this makes use of neutral colours, high-quality products and natural materials, with an emphasis on greenery and nature. This style of design suited the more traditional but yet contemporary facade of the home and allowed for a relaxed, comforting interior.We aimed to create warm and inviting spaces with a modern, casual feel.
Solid, natural oak timber flooring , white oak internal doors, limestone feature fireplace , limestone exterior flooring ,oak kitchen design paired with camaflagued marble tops , darken, burnished bronze tapware throughout and black architectual feature doors set the tone of the home.
Whilst this property features 5 bedrooms , 2 living rooms + media room, kitchen with walk in pantry + bar , 4 bathrooms+ powder room, indoor and outdoor fireplaces and a pool and cabana area, we have succesfully delivered a true home where memories will be created.














